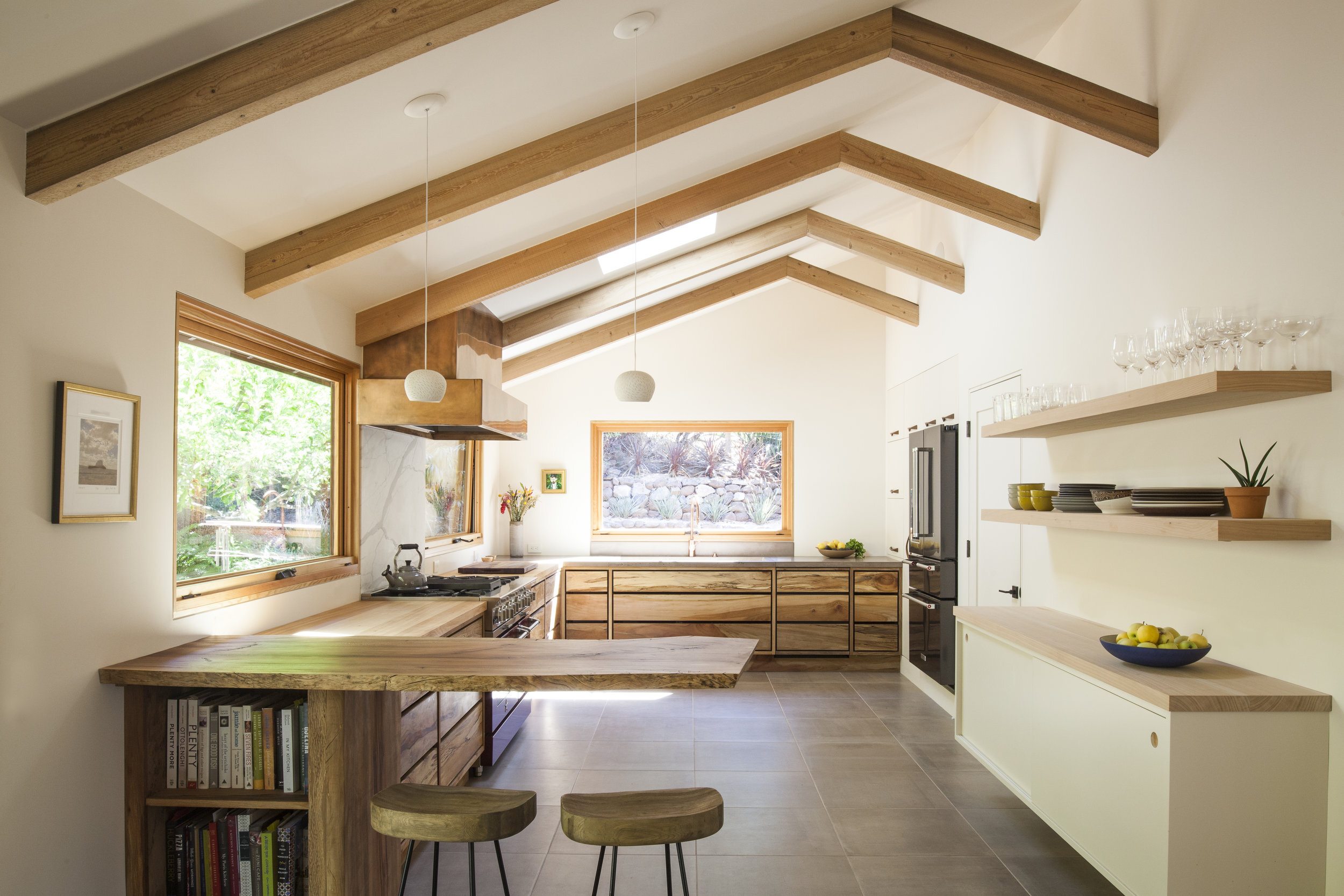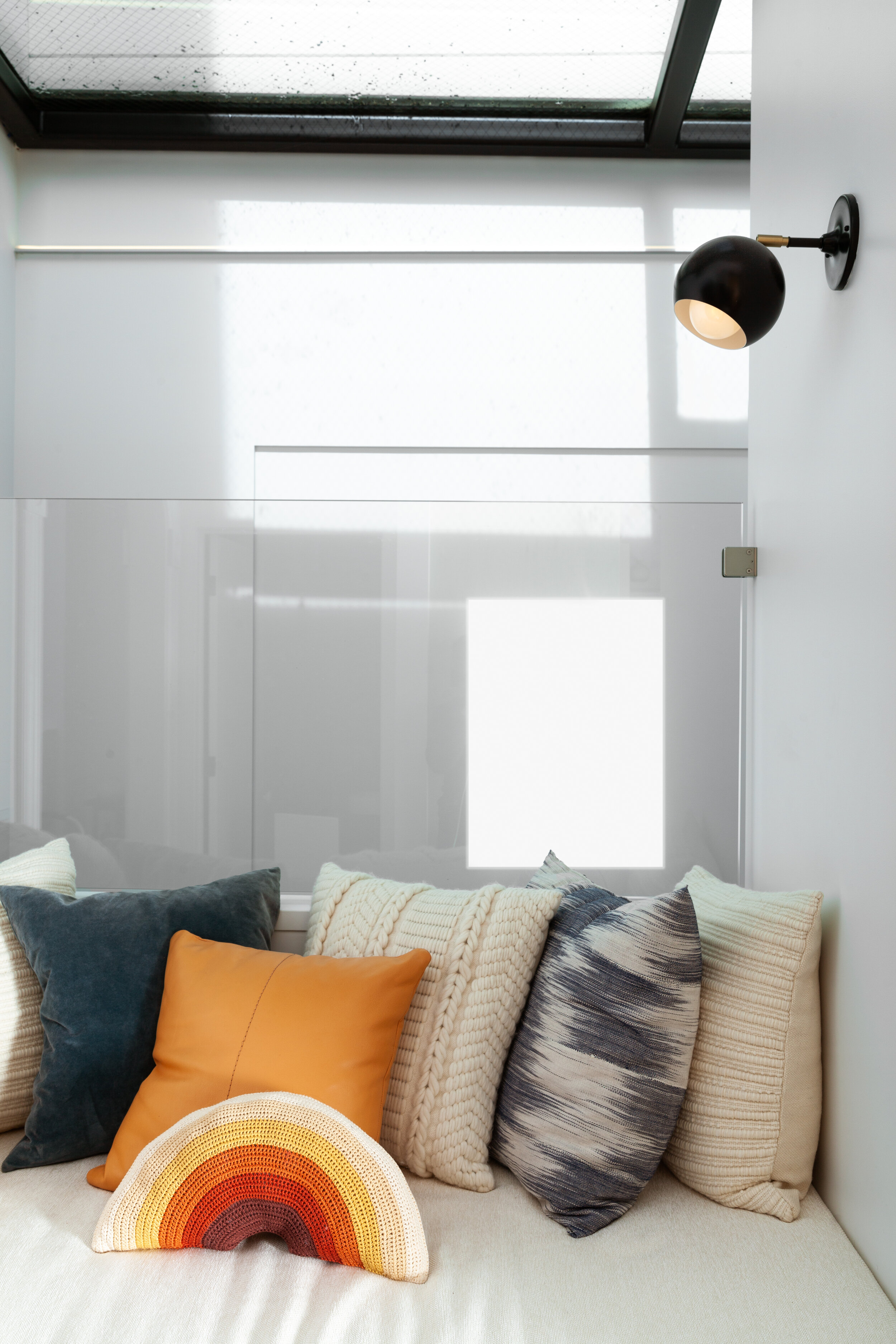Ten-Year Anniversary Series: Craig's Design Favorites
2019 marks the 10th year of Craig O’Connell Architecture. We are celebrating this milestone with a four-part blog series. You can read the Craig O’Connell Architecture origin story here and the design-to-build approach article here. In our third post, we share Craig’s favorite unique and unforgettable design features throughout the years.
“I relish the opportunities in which clients request a high level of detail and unique design elements and trust me to guide the process. That frees me up to get really creative.”
Exposed Wood Beams in Woodacre
Reclaimed wood beams sourced from the Bay in Woodacre, CA. Photo by Helynn Ospina.
Reclaimed wood beams sourced from the Bay in Woodacre, CA. Photo by Helynn Ospina.
Arielle and Nick Giusto, a chef and a baker, wanted a bigger, brighter, more expansive kitchen area to concoct new recipes and entertain.
Originally the space had an 8-foot ceiling, so Craig decided to open up the room by demolishing the ceiling up to the roof line, where it opened up an extra 4-6 feet as well as taking over a former home office space at the back of the room and also adding and increasing the size of the windows to allow more light to flood in. The couple knew of a great reclaimed wood sawyer, or rather, the ‘wood whisperer’ Evan Shively of Arborica as Architectural Digest calls him.
Craig and the clients visited Shively’s shop where they selected beautiful reclaimed Douglass fir beams that originated right here in the Bay.
Craig placed the beams on the ceiling to add architectural rhythm and interest. “The beams are used more for decorative purposes (they don’t hold up the roof), but they add that perfect rustic, warm look. I wanted to balance out the white walls and ceiling and also to match Woodacre’s forested charm,” he says.
“It turned out better than we expected,” says Arielle, who also enjoys her wood countertops. “The wood is a living, breathing thing and if it gets dinged or marked, it's okay – we’re living here! We want it to feel alive.”
“I relish the opportunities in which clients request a high level of detail and unique design elements and trust me to guide the process,” says Craig. "That frees me up to get really creative. And when clients are open to new, fun ideas, they become favorite, stand-out design elements.”
Wire Glass in Lower Pac Heights
Wire glass skylight in San Francisco, CA. Photo by Helynn Ospina.
Wire glass skylight detail in San Francisco, CA. Photo by Helynn Ospina.
Timeless San Francisco Victorian meets industrial modern in this unique home. Owners Alyson and Scott Dinsmore brought whimsicality and creativity to freshen up their existing space and, inspired by the Foreign Cinema in San Francisco, the couple and Craig decided to create a beautiful wire glass skylight above the stairwell by McGlaughlin Glass and West Cork Steel. In addition to the skylight, Craig utilized the steel frame and glass to create floor-to-ceiling back doors, that invite the light into the open kitchen/dining room.
“I had a lot of fun working with Scott and Alyson to redesign their home because their taste is unique and stylish and designing the custom skylight was a highlight. We got really thoughtful and into the nitty gritty of this process, especially with the look and feel of the wire grid pattern in terms of the thickness and placement of the wire. Yes, we got that detailed. And it payed off!”
Glass Hallway in Calistoga
Glass hallway currently under construction in Calistoga, CA.
Three-structure home under construction in Calistoga, CA.
Imagine walking through a hallway surrounded by open field, pine and redwood trees, a beautiful, calming pool and patio in view and wood paneling above you. With one of his current projects, a Calistoga farmhouse fire rebuild, Craig is making that a reality. The home, which will be used for residential use as well as for retreats and corporate events, is a three-structure building with many tech-savvy elements (read more about the home here). Because there’s such a beautiful view of the pool and outdoor area, Craig decided to make the hallway extra special by encasing it in glass. The 20-foot glass hallway, designed to connect two of the structures on the property, allows passerby to travel in all directions, as the glass walls can open up when the weather is nice; which is most of the year in wine country.
"It was refreshing to be able to design something completely new, energy-efficient and fire safe as well as aesthetically open, balanced and light-filled,” says Craig. "And I wanted to keep that tranquil aesthetic by opening up the hallway view. This project has held a nice balance of innovative technological touches with nature-drawn inspiration.”
To stay up-to-date with this project and others, be sure to follow us on Instagram at craigoconnellarchitecture.






