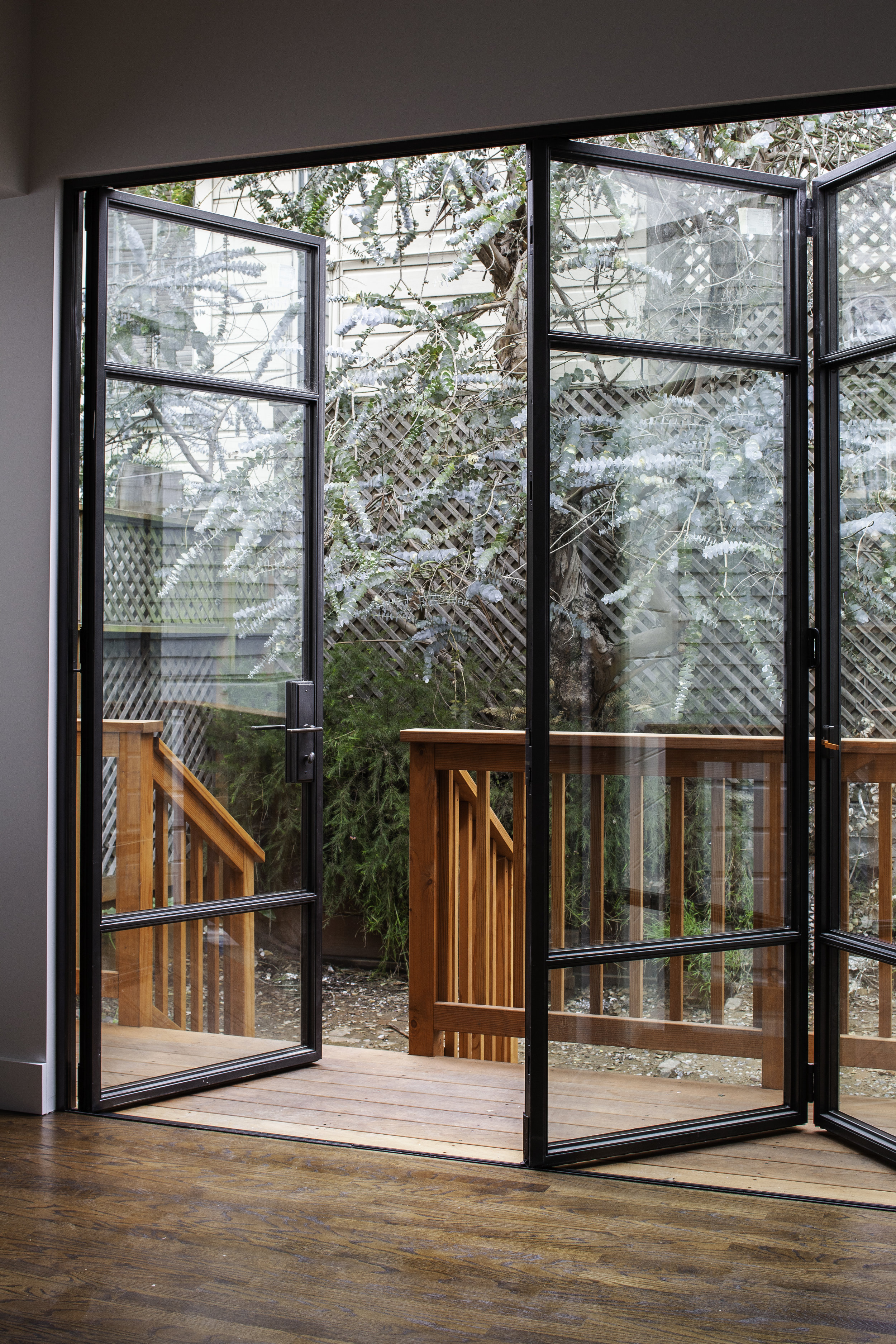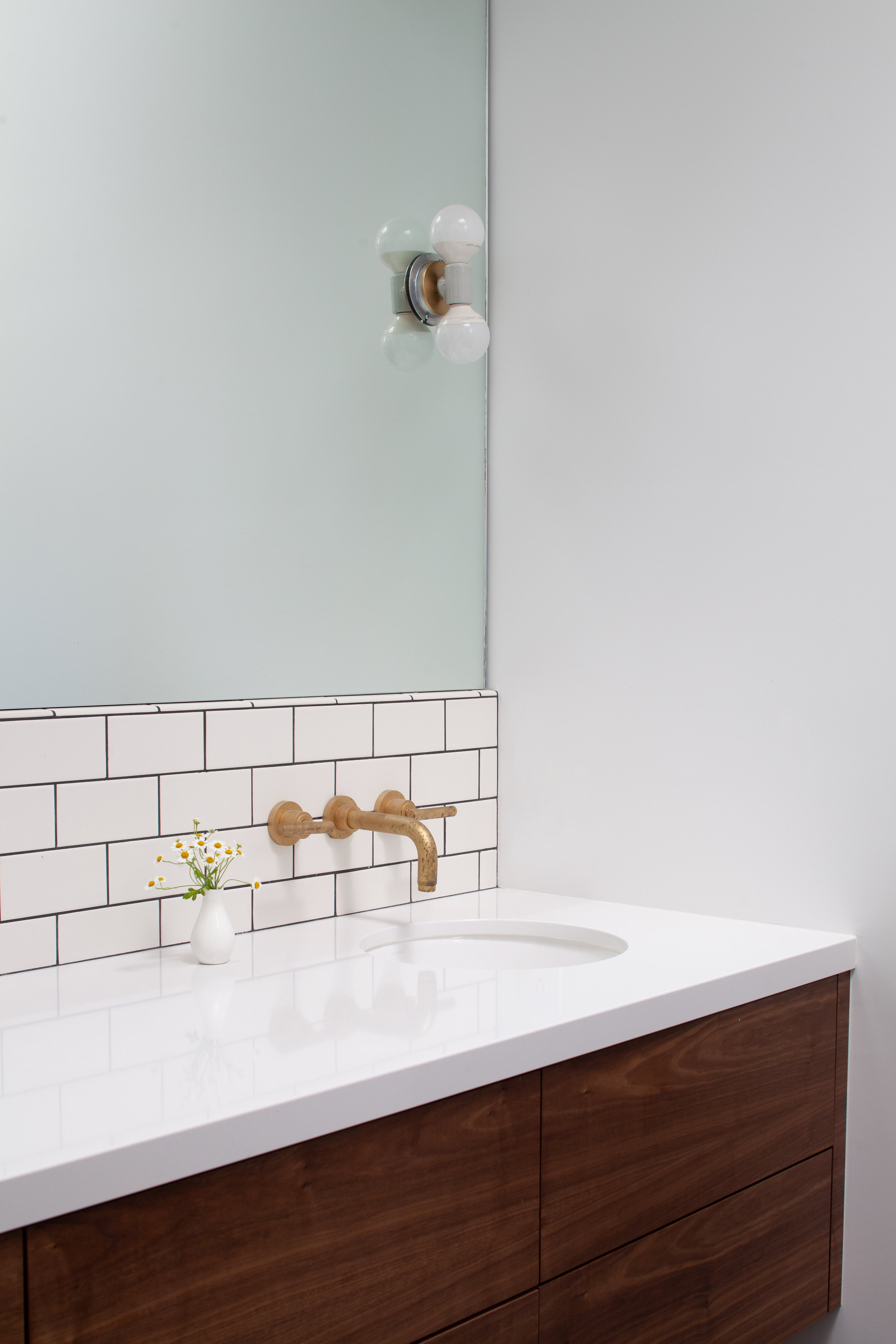Timeless Modern in Lower Pac Heights - After the Move-in!
The new kitchen is now the favorite room of the house with more light, functionality and a stylish design. Craig added a beautiful new arch opening into the kitchen.
The design details in the kitchen showcase the clients’ unique style.
In a previous post we saw a first-hand look at a gorgeous multi-level renovation of a Victorian home in San Francisco’s Lower Pacific Heights. Now, the clients have moved in and share their story of how they transformed their dated Victorian into the home of their dreams.
“We were looking to remodel our old Victorian home in a way that felt modern and unique but didn’t want to go the ‘ultra modern’ route,” says Alyson, mother, ex-lawyer and floral designer.
“I’m not a designer myself, but I know what I like when I see it,” she says. And when Alyson and Scott found Craig online and met him in person, they were immediately impressed by his work and his warm, easy-going demeanor.
“We met with other architects and they weren’t as pliable as Craig was,” Scott says, a practicing lawyer. “They all had different ideas that they were attached to, and because of the nature of his personality, Craig did a great job of letting everybody really have a voice and also really pulling everything together.”
Having only just moved into the home a year prior to starting the renovation, Alyson and Scott said the decision to remodel happened organically when they found that the home had structural issues.
An (almost) full home renovation
A list of renovations include: Garage expansion with an improved foundation; the area adjacent to the garage became a cohesive part of the house with an improved stairwell with skylight that was transformed into a family/playroom and a man cave/office for Scott. On the main level, the kitchen was completely remodeled and an archway was added to open up the space— a unique architectural element. The dining room/entryway and living room received new wall color/wallpaper and upstairs, the kids’ rooms were reconfigured and opened up, where Craig added little reading nooks with a ladder for each. Craig also faced the unique design challenge of only having one bathroom on the top floor where all the bedrooms were, but he was able to design a master bathroom suite as well as a kids’ bathroom, creatively fitting it in all within the existing footprint.
Craig reworked the kids’ bedrooms and added reading nooks reminiscent of a tree house.
“There was a lot of creativity in the design to figure out how to make the top floor work,” says Alyson. “All the bedrooms still feel like they have a lot of space, plus the new bathrooms are an amazing bonus.”
With an added skylight and huge, gorgeous floor-to-ceiling glass doors in back, the kitchen is the favorite room in the home. It remains light and bright all day making it the post-school play date area.
Banquette seating area.
Steel-framed bi-folding doors allow light to flood the kitchen.
En suite master bathroom is now Alyson’s sanctuary.
“Scott now has a wonderful office space downstairs that allows him to work from home. When the kids and I walk home from school, there’s an amazing mudroom area with plenty of storage for backpacks and jackets, and having an en suite master bathroom is really great – I like to be alone in the master bathroom, it’s like a sanctuary,” says Alyson. “The garage is much more functional now, the foundation has been shored up and now we can get both of our cars in there – there used to be posts in the middle which made it less than ideal, plus now I can easily work on my flowers in there. Cooking is also really enjoyable with the thoughtfulness of the design Craig brought to us where there’s more storage and functionality in the kitchen, which is totally inspiring for both entertaining and also on a day-to-day level.”
Scott adds that Craig also really stuck to budget, a sigh of relief in projects like these. “He said he’d do something for a price, and he did it. It was never an issue of ‘oh I need more money for this or that’, which is very common. I managed the project financially with a spreadsheet, I’m super anal, and Craig by far was the best person to deal with in that regard. I really appreciated that.”
Alyson and Scott still plan to landscape the backyard, which has been hard to do in the winter rains, and finish the font, but plan to enjoy these renovations for as long as possible.
We hired Craig because we loved the way his finished projects looked - totally on-point design wise, consistent with our style. We had no idea, however, how to get from where we were (a house much-needed of a gut job remodel) to a finished project. Thankfully, Craig did.”
- Scott Murano (from Houzz)
Exterior of the house - built in the early 1900s.
All photos captured by Helynn Ospina.
Contact us for a free consultation on your next design or remodel at info@craig-oconnell.com.







