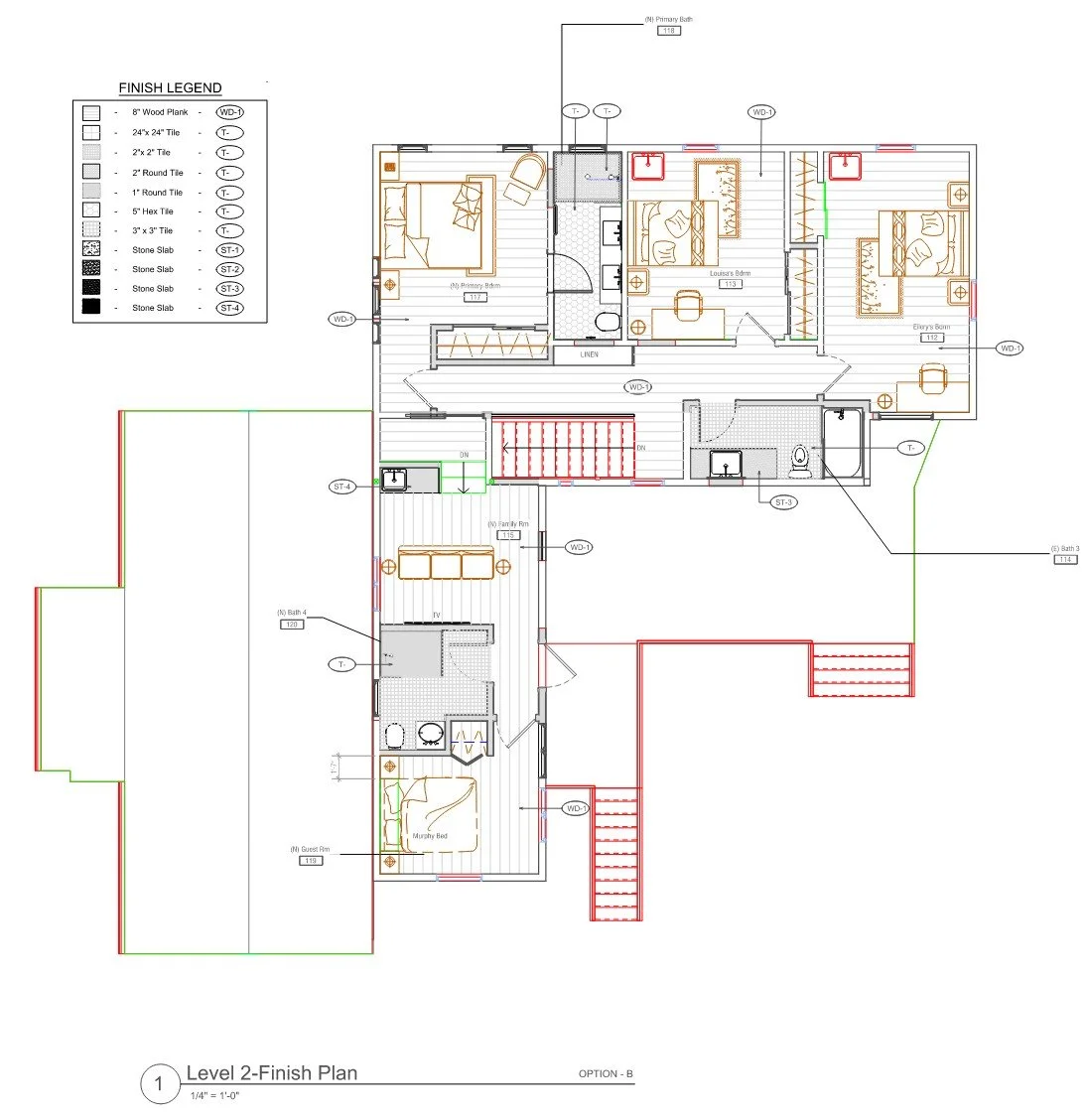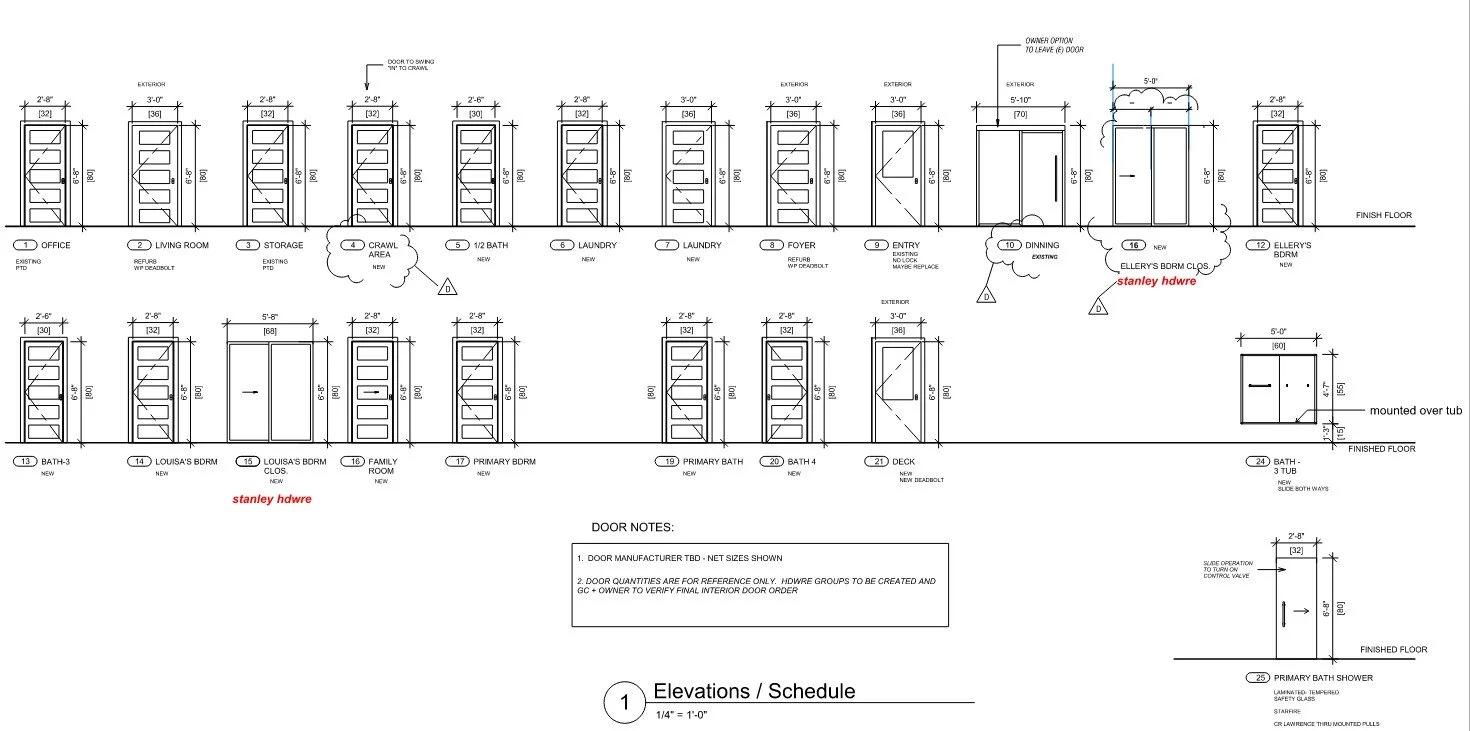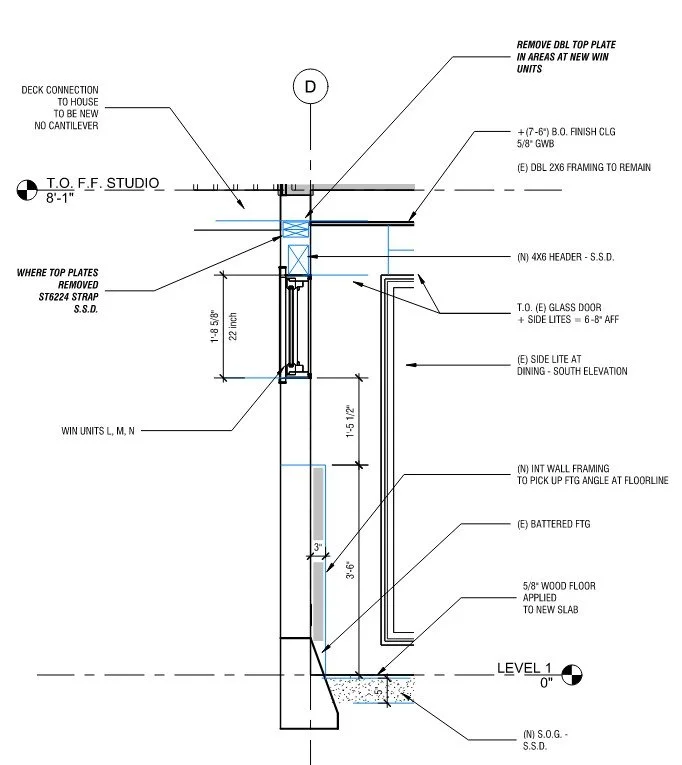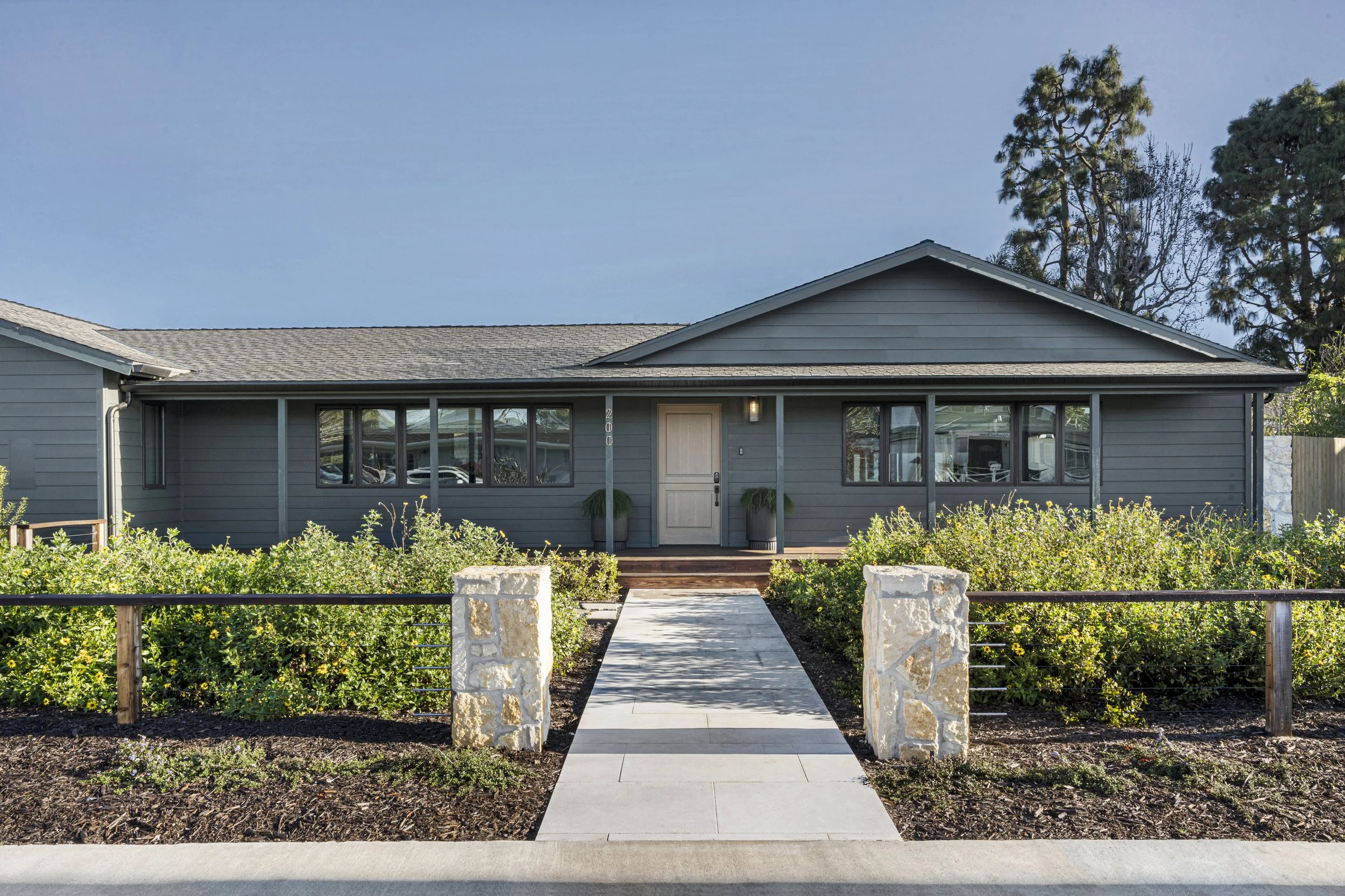Design Development & Bidding: What Happens in Step 2 of Your Home Remodel in the Bay Area and Beyond
Every great remodel or new build is more than drawings on paper — it’s a layered process that takes ideas from inspiration to reality. In this post, we’re exploring Design Development and Bidding & Negotiation, two key steps that build on the initial concept and turn it into something that can actually be constructed. This is the second post in our series about the architectural process and picks up where our first article, about Initial Investigation and Schematic Design left off.
With 20 years of experience designing residential projects in the Bay Area, Craig O'Connell Architecture brings creative design expertise to every project and client. Our goal? To balance your desired aesthetic, functional needs, and the natural environment. We are passionate about improving lives through design, so you will have a design you'll love, and a home that exceeds your expectations.
One of COA’s recent projects reimagined a 1900s Mill Valley cottage as a spacious, bright, and functional family home for four
What is the Design Development Stage in Residential Architecture?
"You can think of the first step in the architectural process, Schematic Design, as an artist doing a big gesture drawing," says Craig. "This is a bit more free-handed and less technical to get the design direction in place. In Design Development, we refine the chosen path and add more intricate details like dimensions and materials, turning the 'gesture drawing' into a more concrete, detailed plan. During Design Development, we add more layers of detail, bringing clarity and specificity to every element."
For example, adding specific window types, like Marvin, Fleetwood, and Jada and unique cabinetry or flooring materials helps bring the vision to life. While not final selections, this level of detail helps paint a clearer picture of the quality and aesthetic of the finished project.
This is a typical plan showing furniture layout and flooring details, which the COA team creates as part of Design Development.
In this phase, Craig often uses 3D modeling to help bring the design to life in greater detail. “I like incorporating 3D views throughout the entire process,” he explains. “Sometimes I’ll introduce them early during Schematic Design, but during Design Development, I’ll refine them into more specific axonometric views or perspectives. If the project calls for it, we might even explore 3D color to better convey the design vision.”
These 3D views offer a more realistic representation of the design, making it easier to visualize the final outcome and make confident, informed decisions. The Design Development phase is also when precise dimensions start to matter. For instance, if a homeowner has a specific refrigerator in mind, exact measurements are used in the plans to ensure the layout accommodates it seamlessly.
The images above are examples of 3D modeling, which the COA team uses to bring the design to life and help clients see how the space will be laid out and function.
To add another layer of information to the floor plans during Design Development, Craig uses numbered “keynotes” in the architectural drawings. These keynotes point to elements of the plan, such as a wall type (concrete or wood) or appliance brands, if they are crucial to the design from the outset. This type of detail ensures that important decisions and desired features are integrated into the developing design. These presentations are typically computer-generated with specific dimensions.
During the Design Development phase for the Calistoga Modern Farmhouse project, Craig guided the clients in selecting finishes and fixtures such as concrete floor color, wood grain for cabinet faces, glass shower materials, handle pulls, etc.
How Architects Help You Prepare for Pricing
Now for the big question: how much will it all cost? While the initial investment is typically a ballpark, Craig enlists early builder involvement to help clarify the final price.
"Over time, what I have found is that in my process of working with clients, there's a little node in time where I feel there's enough information to get budget feedback from a few builders," says Craig.
This proactive approach, which Craig calls an "asterisk" in their process, allows for a clearer understanding of potential project costs. Reaching out to builders early on in Design Development helps clarify costs so they don’t dramatically change down the line, which means fewer surprises. Estimates are typically based on cost per square foot, which can vary significantly depending on location and the builder. Costs also fluctuate based on the project’s level of finish—more high-end specifications drive up the per-square-foot rate—and market changes in material prices at the time of construction.
“Many of the builders I work with are more than happy to take an early look and get involved,” Craig explains. This collaborative approach helps identify potential cost efficiencies or challenges before the plans are finalized. “I call this initial or early pricing—when we share the drawings with builders to start getting a clearer picture of the budget.”
In Design Development, the COA team creates a door schedule to show where every new door will go and what type it will be. This information is invaluable in the pricing process.
How to Find the Right Builder for Your New Home Build or Remodel
In addition to leading the architectural design, we’re committed to helping assemble a trusted team of professionals who share our dedication to bringing the vision to life. Over the years, we’ve built strong relationships with general contractors, structural engineers, interior designers, and permit expediters, allowing us to help curate a team that works together seamlessly and keeps projects moving forward.
We typically recommend getting bids from two to three general contractors. I often have specific builders in mind for certain projects based on our working history, communication style, and attention to detail. That said, I’m always happy to collaborate with contractors brought in by clients as well.
What to Look For in a Builder:
Clear communication and responsiveness
Experience with similar project types and budgets
Strong client references
A transparent, line-item bid with clear allowances and exclusions
Availability that aligns with your timeline
Example of a Design Development drawing showing a wall section with detailed dimensions and how finishes align.
How the Bidding and Pricing Process Works:
Once we’ve completed a strong set of Design Development drawings, we share them with selected builders to obtain initial bids. These bids help shape the overall budget, reveal cost drivers, and give a clearer picture of what’s feasible. We review the bids with clients, compare scopes, clarify questions, and help make an informed choice, before moving into the next phase of Construction Documents and permitting.
“Design Development is one of my favorite phases of residential home design and remodeling,” says Craig. Why? “Because this is where the model really gains substance—with more detail around materials, dimensions, and how everything fits together.”
Once the design and rough overall budget is approved, we move into the next phase: Permit and Construction Documents (CDs). Stay tuned—our next blog post will break that down.
Ready to start designing your dream home? Contact us for an initial consultation—we’d love to hear your vision.
COA helped transform this formerly dated 1960s ranch home in Costa Mesa into an indoor-outdoor oasis with a lush edible garden.
Photo 1 by Brad Knipstein
Photos 5 + 8 by David Duncan Livingston








