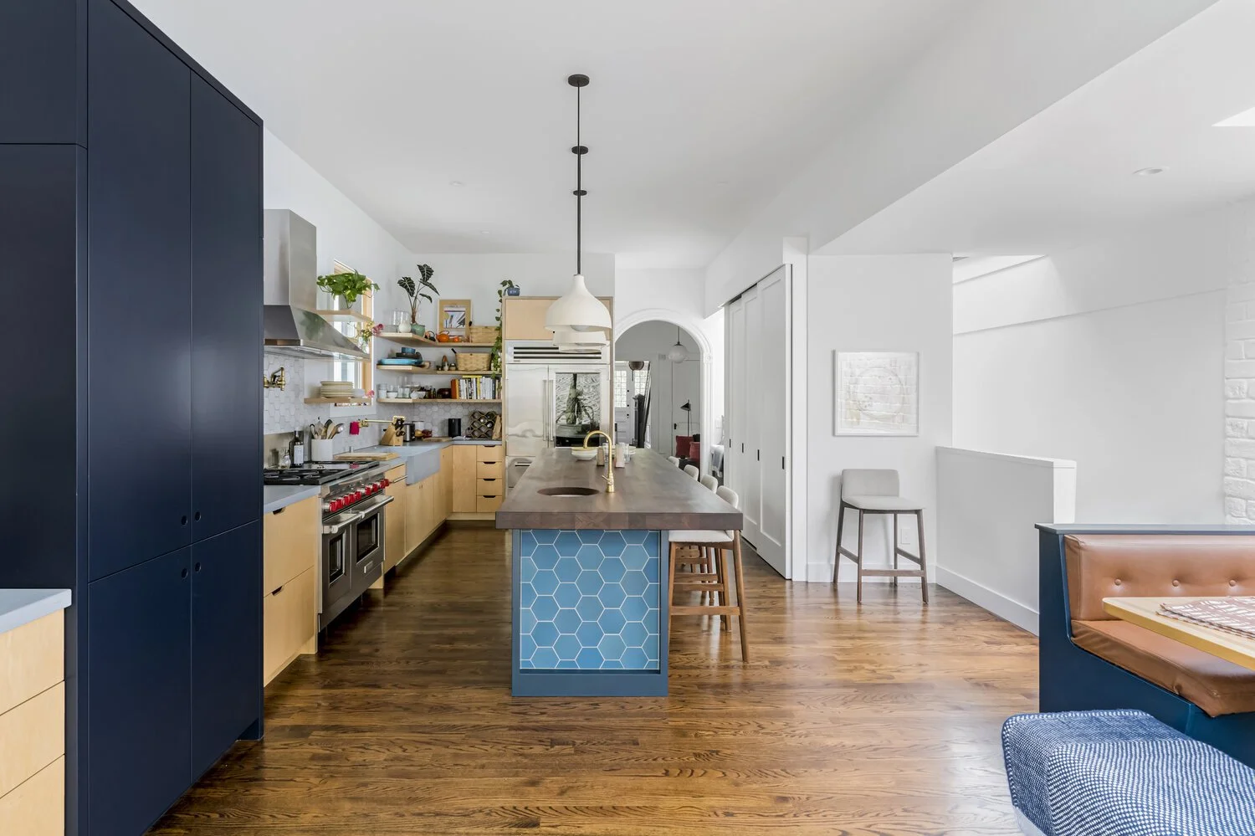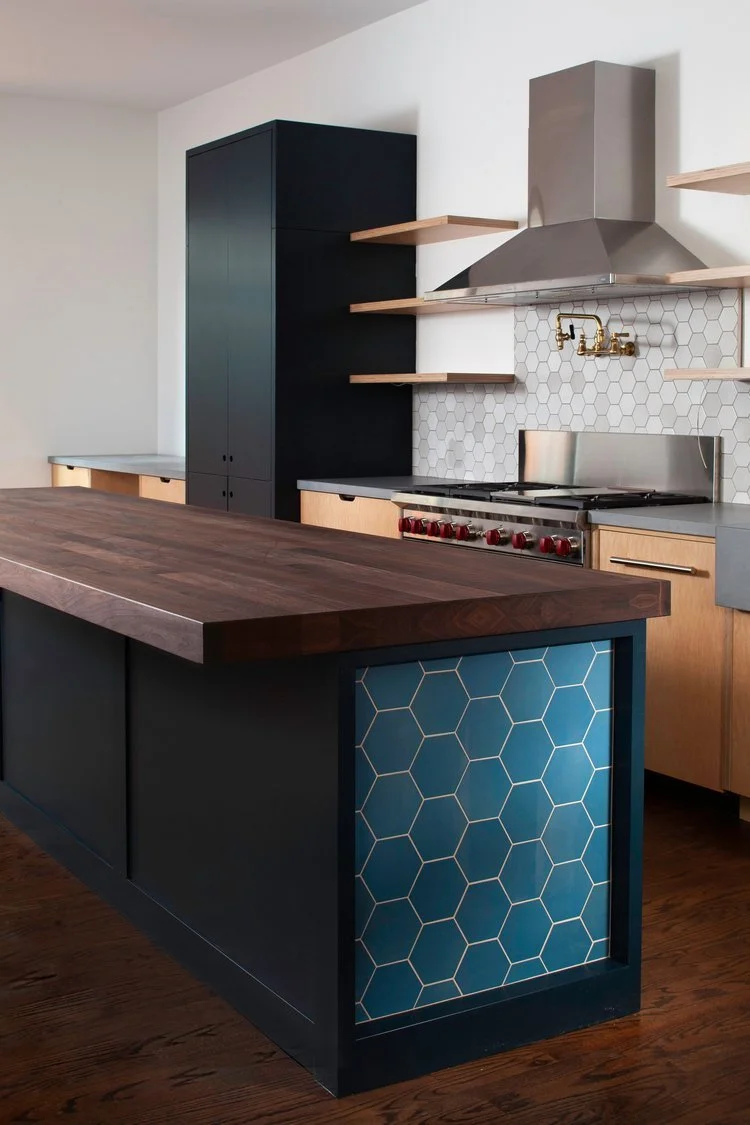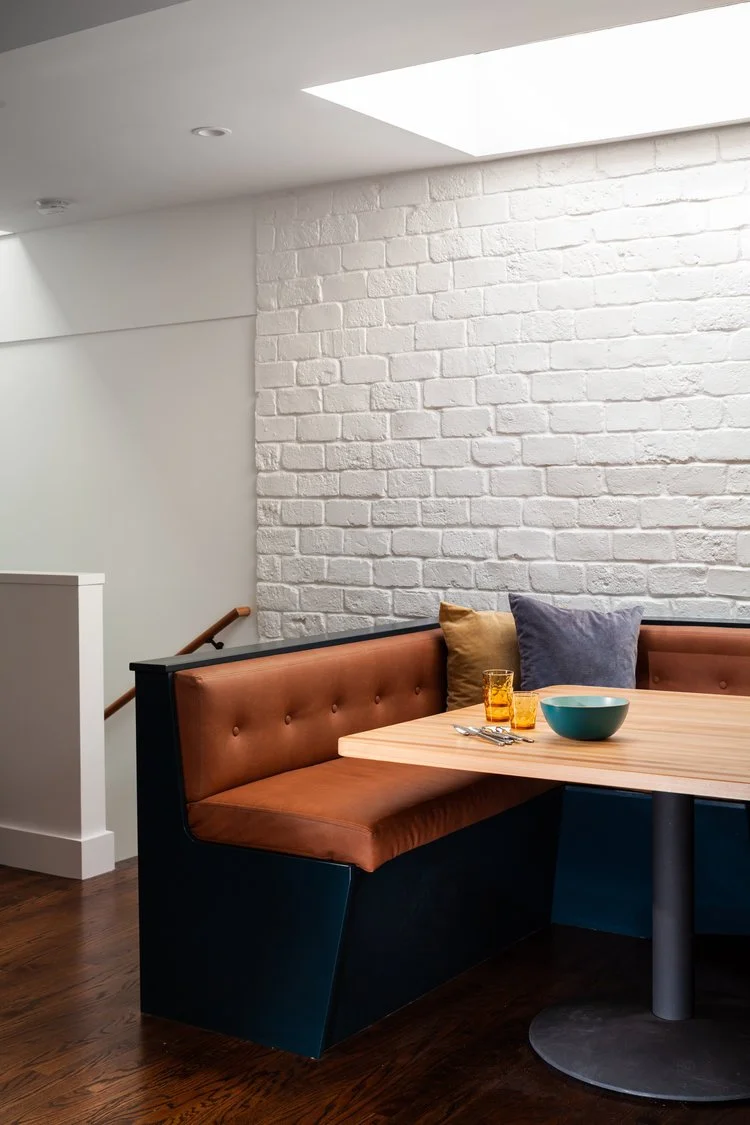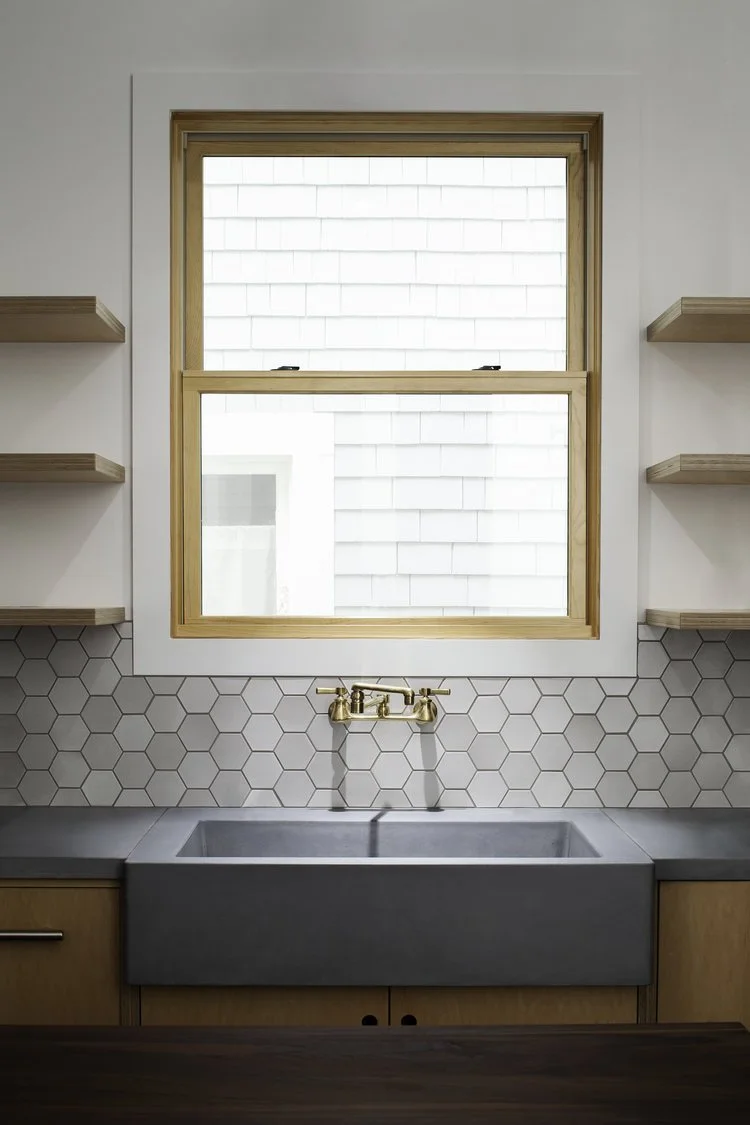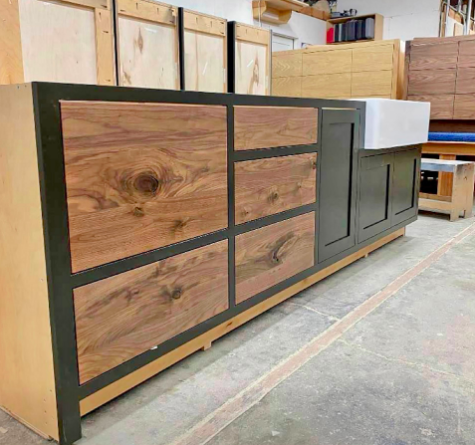How Craig Curates an All-Star Team: Meet JT from cabinetsnmore
JT of cabinetsnmore collaborated with Craig on this modern take on a Lower Pac Heights Victorian. Photo: David Duncan Livingston.
“Over the years, I’ve built strong relationships with builders, craftspeople, structural engineers, interior designers, and even permit expediters. This allows me to curate a high caliber team to help projects advance efficiently and smoothly.” - Craig O’Connell
A successful architectural product takes much more than just excellent design and project management. It involves great relationships -- from the architect to their clients and the team they bring on. In his 20 years as a Bay Area architect, Craig has collaborated with high-caliber, talented general contractors, subcontractors, and craftspeople. And because of the great spaces they have created together, he has collected an all-star team he brings to his projects.
“When I’m being interviewed for a new project, I tell the clients that I can be turnkey, meaning when you hire me, I bring high-quality subs, engineers and builders, which my clients appreciate,” says Craig. “It’s really a team effort to get a successful project to the finish line and I enjoy curating the entire ‘dream team’.”
We last featured [RE] Union Creative in this series, and today we’re excited to feature Jeff Taurian (JT) of cabinetsnmore a fine custom cabinetry and wood making studio, whom Craig has collaborated with on several of his projects, including this modern rendition of a classic Victorian in Lower Pac Heights.
“I enjoy collaborating with JT because he is a knowledgeable builder at heart and has a keen understanding of how cabinetry fits into an overall construction project. He is skilled at problem solving, working with unique site issues and thinks ahead and provides smart sequencing. Plus, his craftsmanship is top notch and he makes beautiful custom cabinetry,” says Craig.
The cabinetry features European plywood that’s exposed and drawer pulls that are integrated into the heads of the cabinets, a unique feature, says JT. Photo: Helynn Ospina.
From Trade Show Exhibit Booths & Displays to High-End Residential
When he was 19 years old, JT opened up shop in a two-car garage, building trade show exhibit booths and displays. Ten years later, he moved into a 200,000 square foot space and then eventually onto the Sierra Foothills with he and his team now works. At the time, he was primarily building booths, and a small portion of the business was in high-end residential casework. Trade show clients kept asking him to build cabinets for their homes and a few years later, he decided to make that his main focus.
Craig and JT kept a midcentury modern feel by adding a retro banquette in the kitchen. Photo: Helynn Ospina.
“Building exhibit booths is much more technical and complex than what I’m doing now,” says JT. “And the biggest issue was my wife said if I didn’t do this she was going to leave me,” (laughs), “because I was never home! The trade show industry is crazy – you’re gone eight months out of the year all over the world.”
JT decided to focus 100% on high-end residential work and the business hasn’t slowed down since. cabinetsn’more is unique in that they make all of their own products and do not outsource anything.
“Everybody in the shop is a veteran of this industry. We’re a small boutique shop – we’re not a production house. I think because of the level of detail and the quality of our finishes and everybody’s passion for what they do here is why we’re so busy. There’s no magic to this – you do what you say you’re going to do, create great experiences, and people keep coming.”
Lower Pac Heights Project
One of Craig’s favorite collaborations with JT was the Lower Pac Heights Mid Century Modern project.
Photo: Helynn Ospina.
“This was a really unique project, more of an industrial feel,” says JT. We even made walnut countertops. We all liked it because it’s different and not the norm, and we love to do stuff like this.” he says. The cabinetry featured no knobs and pulls but instead, European plywood that’s exposed, drawer pulls that are integrated into the heads of the cabinets (most kitchens have handles on cabinets), and no upper cabinets, but instead shelves, creating a more professional, industrial kitchen look where everything is exposed (which is a dream for chefs or at-home chef enthusiasts!)
“Craig did his job in putting it all together, and we collaborated and made a beautiful space.” And on working with Craig, JT points out, “he lets me do my job. He has a vision and asks me to make it happen, and we let the creativity flow – he’s an ideal person to work with.”
The Lower Pac Heights project features a banquette, floor-to-ceiling bi-folding steel frame doors and beautiful custom wood cabinets and wood details bringing warmth to the modern space.
Dedicated to Sustainability
“in the works” from cabinetsn’more HQ.
JT and his team are dedicated to sustainability – the majority of their plywoods have soy-based glue so there’s no formaldehyde. All of their woods are reconstituted, composted or made into wood pellets, and all of their solvents get repurposed.
“Ninety percent of the wood that we buy is domestic – we do not buy imported woods,” says JT. “We know what we’re buying here and we also know that the mills we’re buying from are continuously replanting and regrowing, and in an organic fashion. The imported woods are what we call our “dirty woods” because you don’t know what you’re getting and it’s usually poor quality, which is not something we’re comfortable working with.”
JT and his team consist of less than 14 people in the lovely Sierra Foothills at Angel Camp and he “likes to keep it small” – everybody’s dedicated to doing what they love.
To learn more about JT’s work, visit the cabinetsnmore website.

