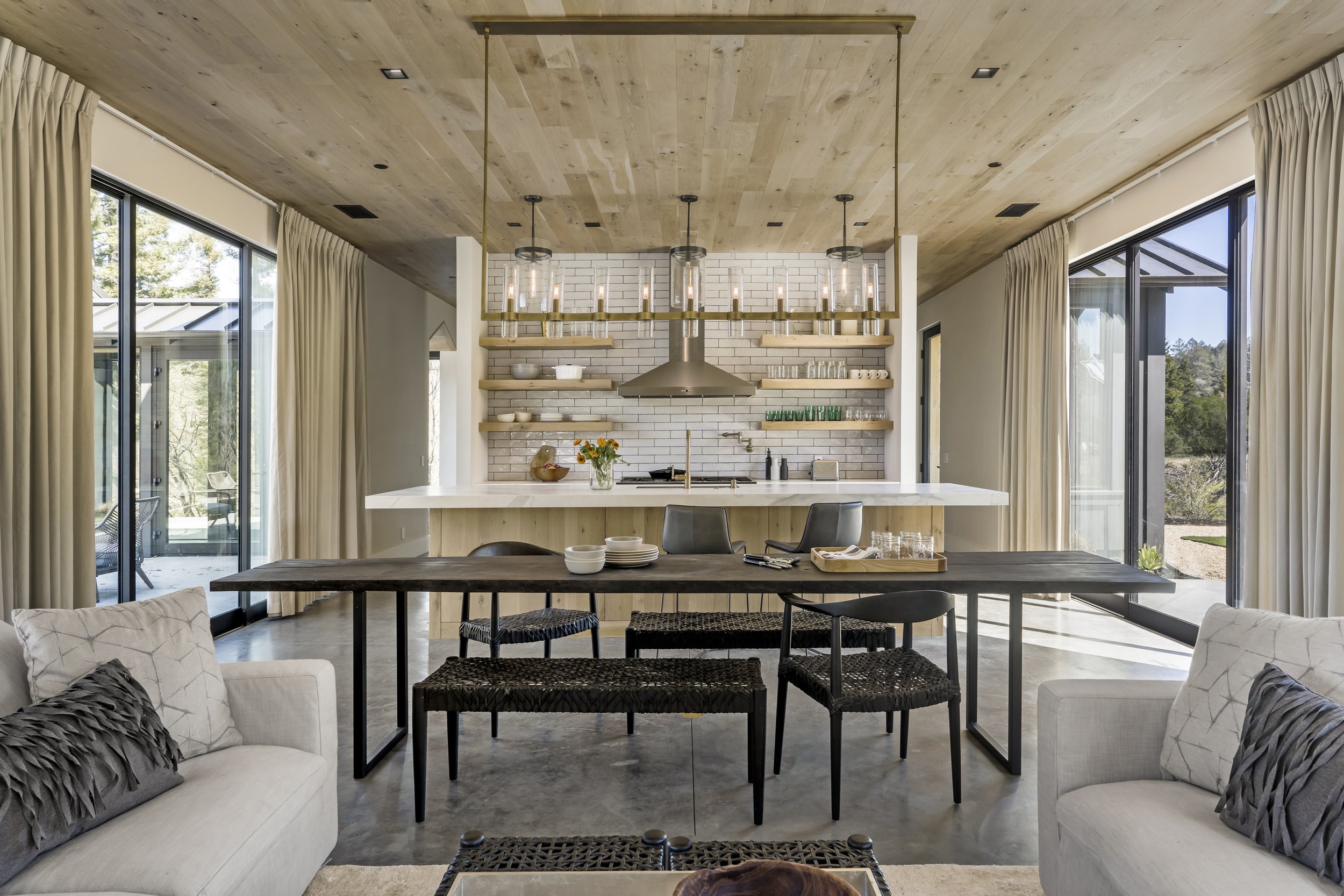Last Look: A Calistoga Modern Farmhouse Retreat Rises After a Fire
Craig reimagined this Calistoga property into a modern farmhouse retreat after the 2017 Tubbs fire devastated the area.
If you’ve been reading our blog over the past few years, you’ve followed the progress of our Calistoga Modern Farmhouse Retreat. In 2017, the devastating Tubbs fire tore through the property leaving only the pool and some resilient and majestic redwood trees still standing. Following the fire, the owners (who are also close family friends of Craig and his wife) tapped Craig O’Connell Architecture to reimagine the property into a wine country retreat for their family as well as for corporate/wellness guests.
Craig and his team reveled in this multi-year ground-up project and recently the home was featured in California Home + Design.
As a final blog post in a series about this expansive project, Craig reflects on his favorite aspects of it.
The property features a large home and this functional and flexible barn space that can be used as a separate hangout area for kids or a meeting space for corporate retreat guests.
“I walked the site after the fire and decided that I could start from scratch regarding the placement of the structures. The property did still have the pool and the surviving redwood trees, so I worked around those,” says Craig. And the design? “I approach each project by studying the natural elements of the site including trees, views and light, the vernacular design of the area (inspired by the surrounding wine country), the sense of place and the clients’ personality and living habits,” he says (as told to California Home + Design). So with a modern farmhouse-feel and smart touches, Craig set out to design that perfect laid-back-California haven for the family and for group rentals including corporate retreats and family reunions.
Craig designed two main structures for the property, a barn and the house comprised of a one-story building and a two-story building connected by a stunning 20-foot steel and glass breezeway. The breezeway, which can be completely open air in warmer months, leads to patios on either side and boasts a 180-degree view of the surrounding hills and birds of prey.
The iconic 20-foot steel and glass breezeway that connects the buildings and opens up to patios on both sides, boasts a 180-degree view.
“We are immensely pleased with how the design and finishes came together, and especially thrilled with how immersed in nature we feel, both inside and outside of the home, because of the orientation of the home, the glass (breezeway and sliding panels), the high ceilings, and the perfectly situated windows and openings,” says the owner (as told to California Home + Design).
For Craig, the elegant breezeway is a definite design highlight and he is proud of robust green amenities he and his team were able to incorporate: a Tesla-powered wall, lighting control and solar paneling, and a well for water and septic. For fire safety, the home is equipped with sprinklers, concrete floors, thicker walls, a rainwater capture system, and DensGlass Sheathing, making it up-to-code with all post-fire building requirements. “We have a solar energy system set up, an automation system for the lighting, and a backup generator – now a lot of these things are mandatory when building a new home,” says Craig.
The home boasts modern design and fire-proof details, such as the concrete floor throughout. A Tesla-powered wall and solar energy system, among other smart amenities, keep the home energy efficient.
A look from the inside at the 20-foot steel and glass breezeway which connects the one-story and two-story portions of the main house.
More Ground-Ups in California and Beyond
As for taking on more large-scale ground-up projects, the answer is a resounding yes from Craig. In fact, construction just began on a modern California cottage Craig designed on an empty lot in his own town of Woodacre, Calif., and in Southern California, clients just moved into their new 3,000 square-foot bungalow after a complete down-to-the studs remodel. Craig and his team are enjoying the balance of new ground-up and large-scale renovation projects currently in the works throughout the San Francisco Bay Area and northern California wine country. Inspired by his wanderlust, Craig says he wants to continue to expand beyond the Bay Area (he’s currently designing a home remodel in Missoula, MT), to farther reaches of the west: Oregon, Montana and Idaho specifically have his eye.
To read the whole story of the Calistoga Modern Farmhouse Rebuild, read our blog posts of progress in 2019 and 2020.
And to rent the Calistoga Farmhouse via airbnb, go here.
photos by: David Duncan Livingston







