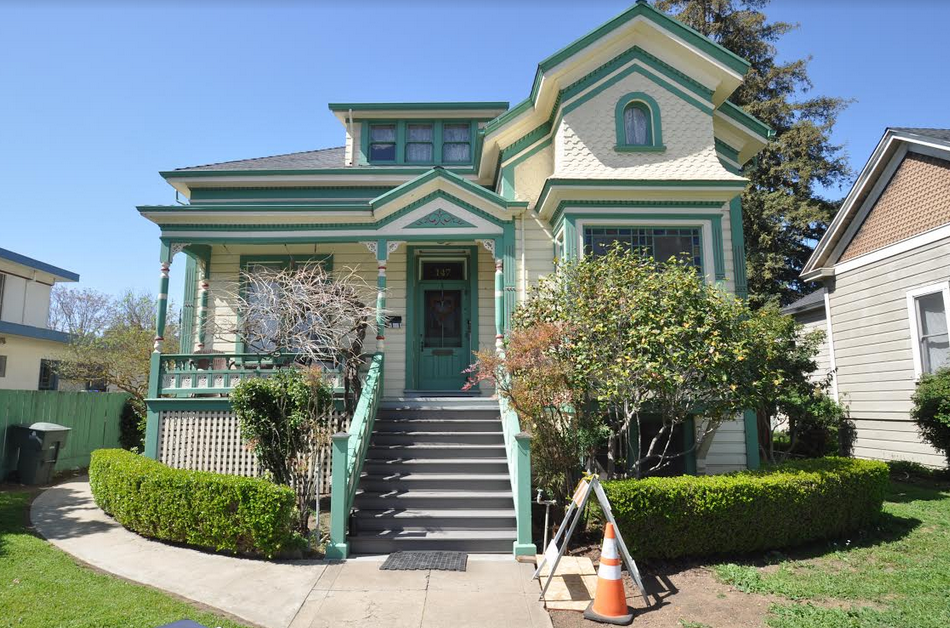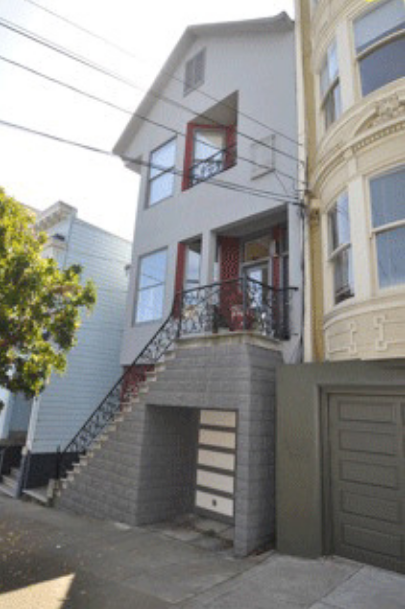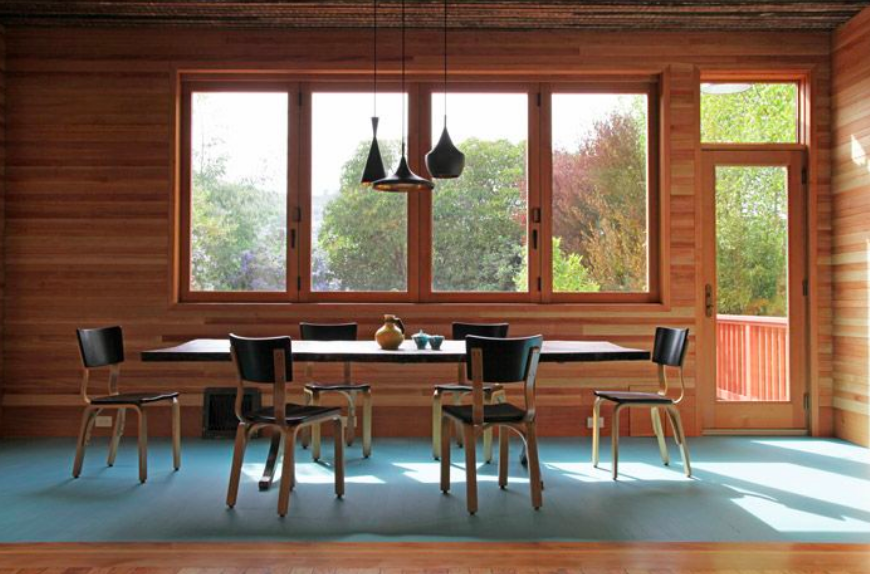Architectural Styles Series: The Ladies of San Francisco (Victorian, Edwardian and Queen Anne)
May is dedicated to National Preservation Month. Also known as Historic Preservation Month, the month celebrates the nation's heritage through historic places.
Craig designed a full home remodel for this 19th Century 3-story Victorian stunner in Lower Pac Heights, San Francisco.
What makes San Francisco so special is its blend of culture, design influences from around the world and magnificent nature (among many other things). The notorious Victorian architecture style is also unique to the Bay: there are more Victorian homes here than anywhere else. So, how did San Francisco adopt this style and what’s the difference between a Victorian, Edwardian and Queen Anne? Read on.
For this project, Craig restored the exterior of a 1900s San Francisco home—covered in stucco in the 1950s—into a modern interpretation of a traditional Victorian. (scroll below to see before + after).
Speaking of blending of cultures, the Victorian style originated in England when Queen Victoria reigned. Between 1830 and 1910, Victorian architecture rose in popularity. This can be recognized by design elements such as: tall homes that are two to three stories high, a porch that often wraps around the whole house, very steep roofs, and decorative trim with brightly colored paint. San Francisco specifically was one of the first U.S. cities to take this style and run with it. Starting in the 1850s, architects designed these homes to mimic row houses in London.
The iconic “Painted Ladies” Victorian row houses in San Francisco. Photo via sftravel.cm
Why San Francisco? Aside from its worldly, eclectic charm, builders had more access to redwood here, which is a soft wood that can be easily manipulated for intricate design that the Victorians represent. And what’s more, many San Francisco Victorians survived the devastating 1906 earthquake. Today, they’re considered historic and are preserved with strict rules around redesigning.
Throughout his 20+ career as an architect in the San Francisco Bay Area, Craig has redesigned and updated numerous Victorians, Edwardians and Queen Anne’s. The projects have ranged from kitchen and bathroom remodels to full home renovations and facade restoration. Craig finds designing remodels for Victorians exciting and challenging.
“The questions are: how do you keep historic Victorian details intact and add more light, open up the floorplans for better function and flow and insert modern amenities? How do you blend old and new? And logistically, how do you work with elements from over a hundred years ago that had different standards?”
Embracing history, Victorian homes always tell a story, and Craig aims to keep that alive while giving families a modern, open, functional living space that they’ll love.
Time Period Differences
Victorian - Architectural style when Queen Victoria reigned (1837-1901)
Edwardian - Architectural style similar to Victorian, but later dates, when her son, Edward VII reigned. (1901-1910)
Queen Anne - Architectural style that refers to a type of Victorian around the 1880s. It includes plenty of wood trim and ornate details on the outside with sometimes 12 different paint colors
.
A new project for COA is remodeling this historic Gilroy home (built in 1890) Note the widow’s walk, unique to the Victorian era.
Historic Chesbro House in Gilroy
Victorians are not only popular in San Francisco; they can be found in many other California towns, including Petaluma, Healdsburg, Oakland and even the South Bay. Craig just signed on to design a full home remodel for a Victorian of historical significance in Gilroy, California. The historic “Chesbro House” was built in 1890 by former Mayor Heverland R. Chesbro. The Gilroy Advocate dubbed the home "the chief ornament of the block" when it was completed in July of 1890. A family with three children recently purchased the house and are relying on Craig’s expertise to rework and update the living areas, garage and yard, complete unfinished portions of the home and improve the overall function to better accommodate their young family. The home is under the “Mills Act'' designation and therefore Craig will need to take special care to preserve the historic details while improving the function, structural elements and incorporating modern amenities.
This Gilroy home attic, currently used as an art studio, will soon be transformed into functional and spacious Master Suite.
“It’s equally inspiring and challenging for me to blend old and new. With these historic homes, there are more restrictions related to exterior size and shape. At the same time, I aim to create spaces that are open and light-filled and improve my clients quality of lives,” he says.
“One thing that really grabs me about this home is the attic that’s unfinished right now. It’s a beautiful, light-filled space that is being used as an art space. It has so much character and features a widow’s walk — a unique feature of 19th century architecture — on top of the house. You can climb through there, go up a spiral staircase and take in the whole city.”
And another piece of the project Craig’s excited about is redesigning the basement by digging the floors a bit farther down so they can enjoy a functional ceiling height.
“I love designing homes from the ground-up. But there’s something really special about working with homes from such a long time ago. It’s a challenge, for sure, but it keeps me on my toes and gives me tons of learning experience,” says Craig.
Victorian Projects Throughout the Years
BEFORE: Noe Valley facade redesign. Originally a Victorian, this home was covered in stucco in the 1950s.
AFTER: Noe Valley facade redesign. Craig transformed the exterior into a modern interpretation of a traditional Victorian with new siding, a staircase and a porch with classic Victorian details and careful selection of paint colors.
This remodel of a three-story lower Pac Heights Victorian honors the timeless design while breathing fresh, modern life into the home. The newly remodeled home now has more light and better flow, function, and comfort for a young family of four.
The clients’ new favorite room in their lower Pac Heights Victorian is now bathed in light due to a new skylight and floor-to-ceiling bi-folding steel framed doors. Craig designed a new large arch opening into the kitchen to create better flow AND match the original casing detail, paying homage to what was.
This was a drab, nonfunctional room in a 1900s Castro Victorian that Craig transformed into a light-filled, rustic/modern dining room.
New open plan Danish functional-inspired kitchen (with updated layout and design), living and dining for 1900s Castro Victorian.
New open, bright, modern classic kitchen for a Richmond District Edwardian built in 1922.
Most photos taken by Helynn Ospina.













